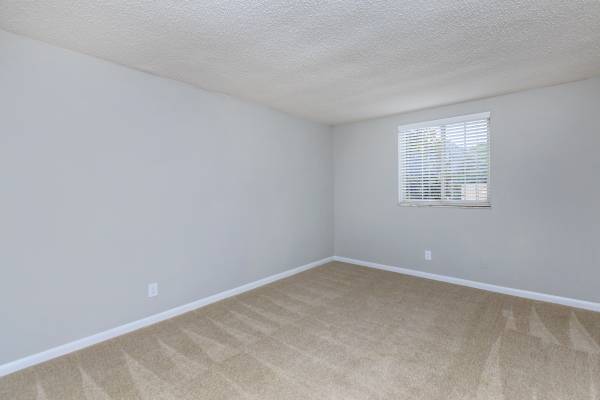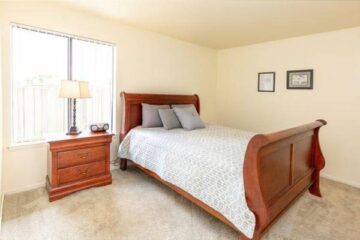Pet Friendly Community in Knoxville, TN
Post Generated: November 18, 2022
Kingston Pointe Apartments
Call Now: show contact info
2 Bedrooms / 1.5 Bath
1065 sq. ft.
Apartment Number : 1006
Rent : *Prices change daily depending on Lease Term and Availability *Plus a $10 Trash fee and $12 Building and Facilities fee .
Deposit : The deposit amount is determined by screening results.
Available : 12/25/22
Address : 6315 Kingston Pike, Knoxville, TN 37919
Link to Website: http://kingstonpointeknoxville.com/floorplans/
Link to Facebook: https://www.facebook.com/KingstonPointeApartments/
Office Hours:
Monday – Friday 8:30 AM – 6:00 PM and Saturday 10:00 AM – 5:00 PM – Closed Sunday
This Apartment Features:
Wood flooring in your Entry, and Hallway
Spacious Open Living & Dining Areas
Abundant Closet Space
Designer Tile in Bathrooms
Crown Molding
2 Inch Window Blinds
Walk-in Closets
Oversized Window Wall in Living Room Provides Lots of Natural Sunlight
Expansive Outdoor Living Area on Balcony or Patio
High Speed Internet Access & Cable Available
Central Heat & Air
Eat-In Kitchen
Stainless Steel Refrigerator with Ice Maker
Dishwasher
Washer/Dryer Connections
Garbage Disposal
Over the Stove Microwave
Granite Counter tops
Brushed Nickel Accents
Community Amenities
24-Hour Courtesy Patrol
24-Hour Emergency Maintenance
Beautiful Landscaping
Picnic and Grilling Areas
Poolside Wi-Fi
Free Copy, Scan & Fax Services
Private Interior Entryways
Fitness Center
Salt-Water Swimming Pool
K.A.T. Knoxville Area Transit Hub
Conveniently Located in the Heart of Bearden Shopping & Restaurant District
Close to West Town Mall and Regal Cinemas
0.3 Miles to Lakeshore Park
Breath Taking Views of the Smokey Mountains in Select Units
Online Payments & Service requests through Rent Cafe
Extremely Pet Friendly!! We Love Fur People!!
Professional & Friendly Management Team
Pricing and Availability subject to change. Some or all apartments listed might be secured with holding fees and applications. Please contact the apartment community to make sure we have the current floor plan available.


